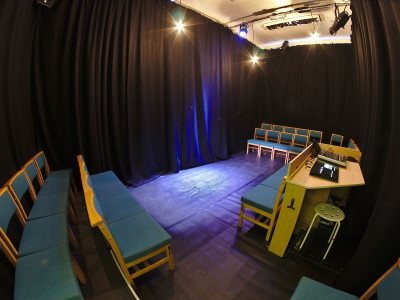info@paradise-green.co.uk

The Studio
The Studio
On the lower level of Paradise in Augustines you will find our flexible Studio. It features a wide stage and offers companies the option of either a black box or a unique, divided stage created by exposing the two additional performance areas.
The Studio has welcomed a huge variety of productions, from children’s show The Magic Den, to comedy Terry Pratchett’s Eric and WW1 drama And the Horse You Rode in On.
Perfect for:
- Large cast drama
- Children's shows
- Alternative seating configurations
- Comedy
- Musicals
- Audience participation
Space Details
Capacity
Up to 107 raked (dependent on stage configuration)
Stage (WxD)
- ~8m x 3.2m (24' x 10') - 1 row on stage (default, 93 seats) Floor Plan
- ~8m x 6.2m (24' x 21') - 0 rows on stage (79 seats) Floor Plan
- ~8m x 4.2m (24' x 14') - 2 rows on stage (107 seats) Floor Plan
Height to Grid
3.6m (10’10”)
Access
Access to The Studio is via stairs or a ramp and wheelchair lift, with space for wheelchairs towards the middle of the seating rake.
Technical Specification
Lighting
General cover is provided by a full stage, colour-changing wash of LED profiles. A number of LED wash lights complete the rig in side, top and back lighting positions.
Control is an ETC Ion.
Lighting Plan - 2025 Version B
Sound
A professional PA, together with X32 Compact digital mixer, 8-channel multicore, and 3.5mm minijack input is available for your use.
2 SM58 microphones and stands are available for use. Radio mics can be provided at an extra cost.
Projection
Two projectors are hung from the grid and focused on the mid stage tab, mirrored one per side, with HDMI connection at the tech desk. Mirrored pair (1920x1080p each).
QLab
A Mac Mini with QLab 4 is available for playback of sound and projection from the technical desk.

The Sanctuary
The Sanctuary seats 110 and is our largest performance space. It is a beautiful and flexible space making it particularly suitable for larger scale works.

The Studio
The Studio seats up to 107 depending on chosen layout. It is our most flexible space and features a wide stage.

The Vault
The cosy 42-seat performance space within The Vault is framed by a stone archway that creates a proscenium arch feel in an authentic Fringe space.

The Annexe
The Annexe, seats 45 and has a black box stage which you can transform to suit your performance.
